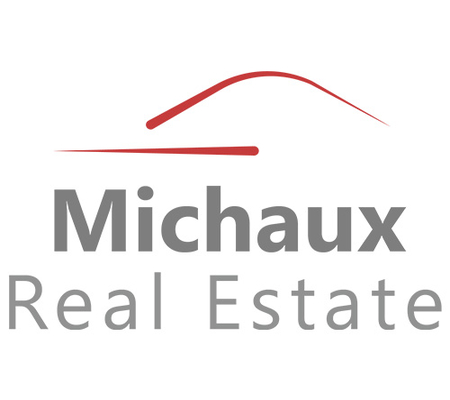Single family Home
Ref: R
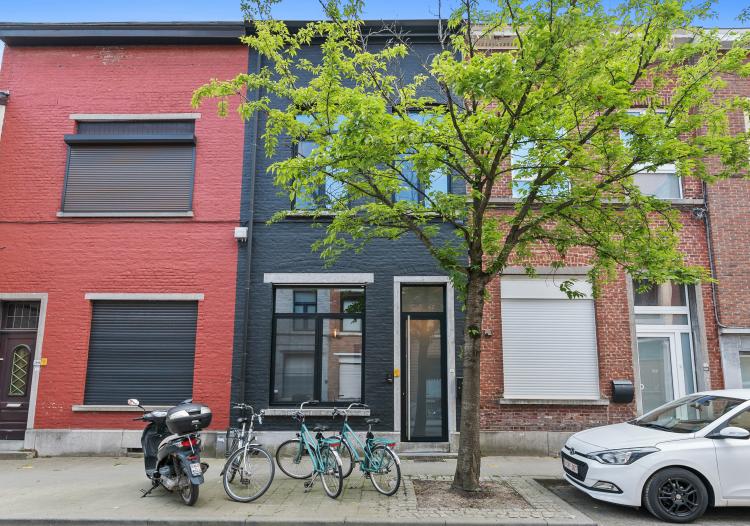
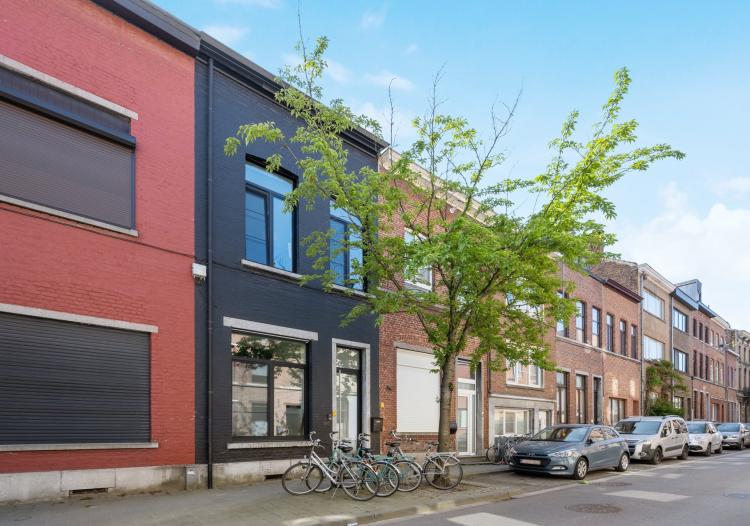
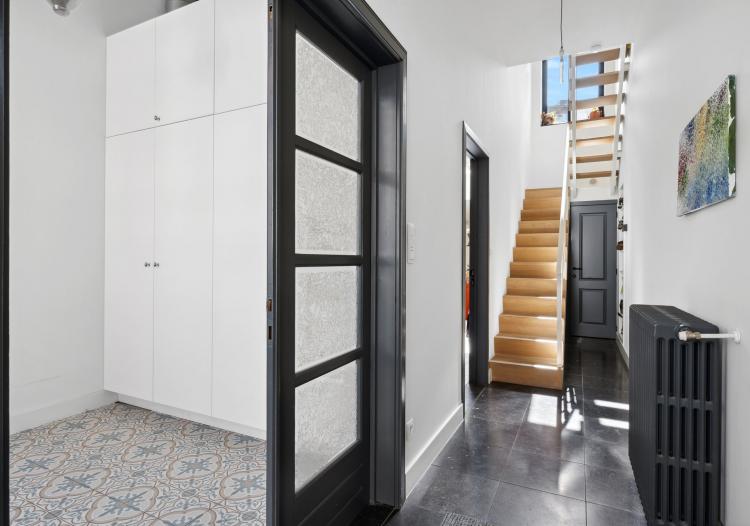
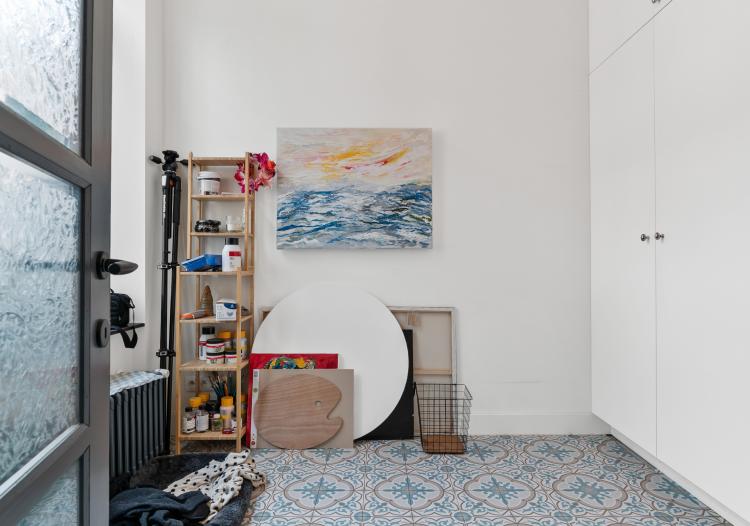
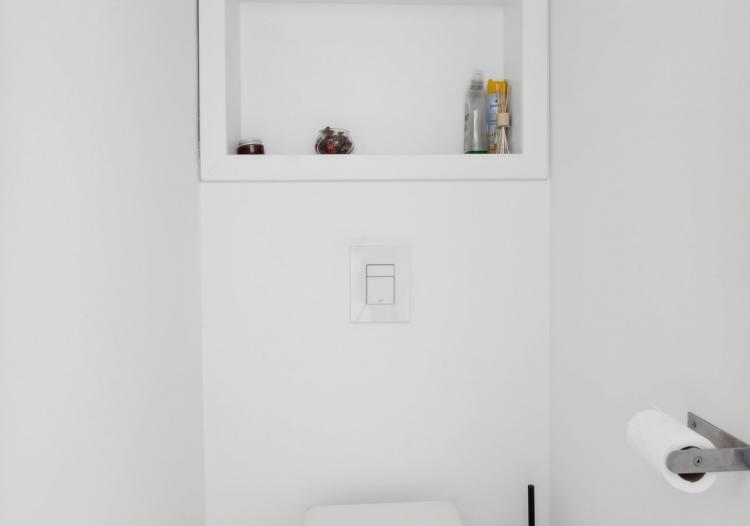





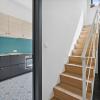
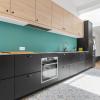
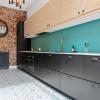
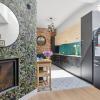
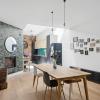
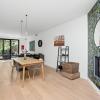
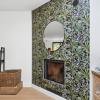
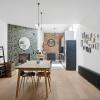
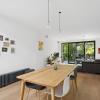
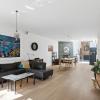
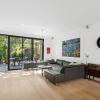
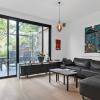
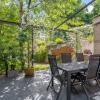
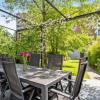
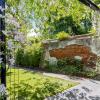
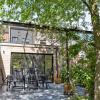
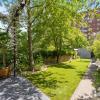
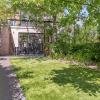
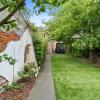
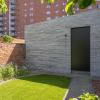
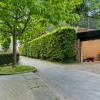
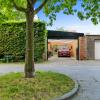
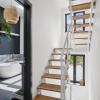
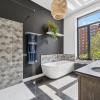
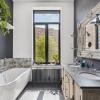
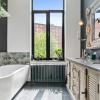
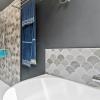
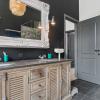
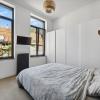
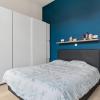
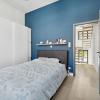
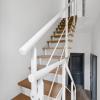
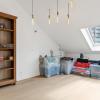
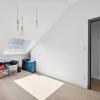
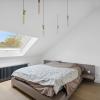
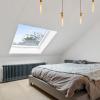
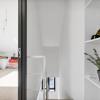
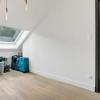
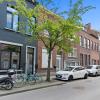
3 bedrooms
1 bathroom
161m2 Living space
286m2 Surface area
EPC: 133 kWh/m2
Division
| Bathroom 1 | 13 m² | |
| Bedroom 1 | 14 m² | |
| Bedroom 2 | 14,50 m² | |
| Bedroom 3 | 15 m² | |
| Bedroom 4 | 8,5 m² | |
| Cellar | 18 m² | |
| Dining | 17 m² | |
| Hall | 7 m² | |
| Kitchen 1 | 16 m² | |
| Living | 22 m² | |
| Night hall | 3 m² | |
| Office | 8,5 m² | |
| Terrace | 25 m² | |
| Wc1 | 1 m² | |
| Wc2 | 1,2 m² |
Spatial scheduling
| Recente bestemming | Urban zone |
| Dagvaardingen | No |
| Judiciary recovery measure | No |
| Administrative enforcement | No |
| Charge under penalty | No |
| Amicable settlement | No |
| Voorkooprecht | No |
| Verkavelingsvergunning | No |
| G-score | C |
| P-score | C |
| Listed property? | No |
| Protected monument | No |
| Protected area | No |
| Cultural-historical protected area | No |
| Conservation area | No |
| Conservation area | No |
| Protected archaeological site | No |
| Protected archaeological zone | Yes |
| Protected archaeological monument | No |
EPC data
| EPC n° | 20221023-0002704124-RES-1 |
| Energy label |
B

|
| EPC value | 133 kWh/m² |
133
Comfort
| Kitchentype | Equipped |
| Bathroom type | Equipped |
| Heating | Gas |
| Solar panels | yes |
| Joinery outside | Plastic |
| Schutters | yes |
| Glazing | Triple glazing |
| Videophone | yes |
| connection to electricity network | yes |
| Connection to sewer | yes |
| Gas connection | yes |
| Telephone connection | yes |
| Internet connection | yes |
| Connection to water | yes |
Financial info
| Price | info at the office |
Other information
| Available on | to be agreed |
| Garden present | yes |
| Garden orientation | SE |
| Garden decor | Fully landscaped |
| Number of garages | 2 |
| Ready to move in | yes |
Relating to the construction
| Construction type | terraced |
| Renovation period | 2021 |
| Number of bedrooms | 3 |
| Number of bathrooms | 1 |
| Number of toilets | 2 |
| State | New state |
| Ground surface | 286 m² |
| Living surface | 161 m² |
| Surface Ground Floor | 88 m² |
| Surface 1st floor | 39 m² |
| Surface 2nd floor | 39 m² |
| Number of floors | 2 |
| Cadastral classification | Leuven 5 AFD |
| Cadastral section | F |
| Lot number | 1008/00L P0000 |
| Electrical check certification | Obtained, valid |
| Renovation obligation | No |
