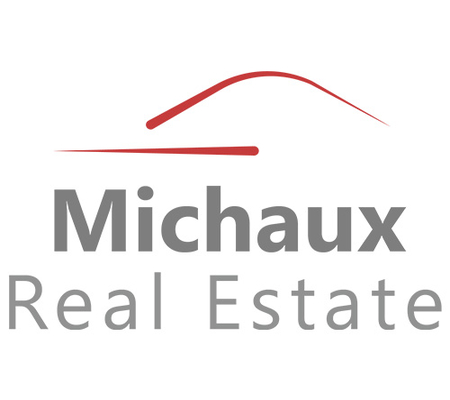Modern 5 bedroom villa
Modern villa
Ref: Ou
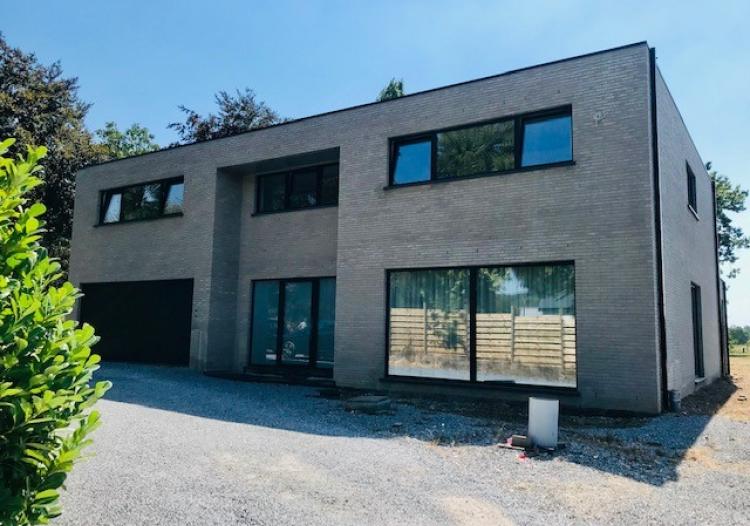
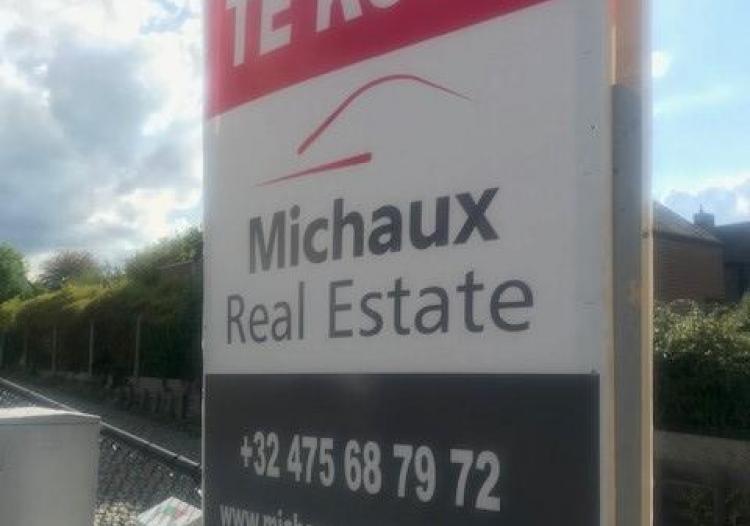
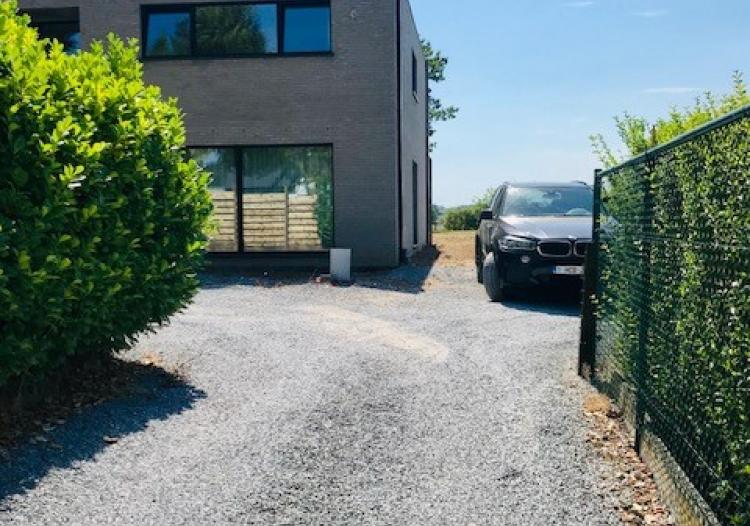
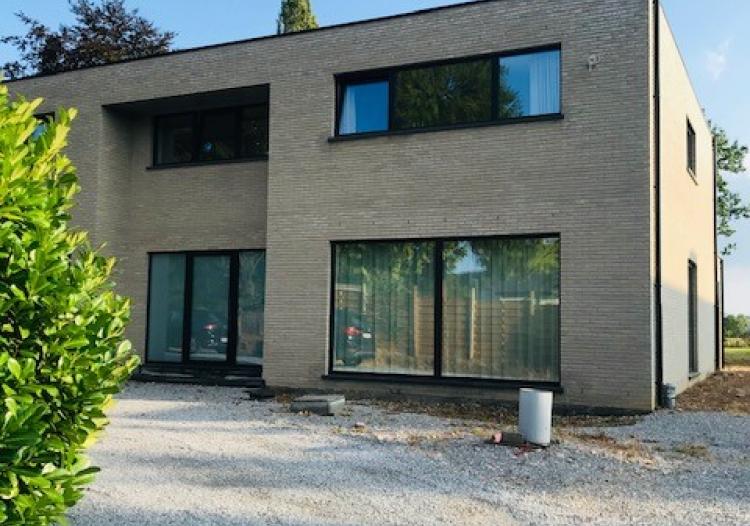
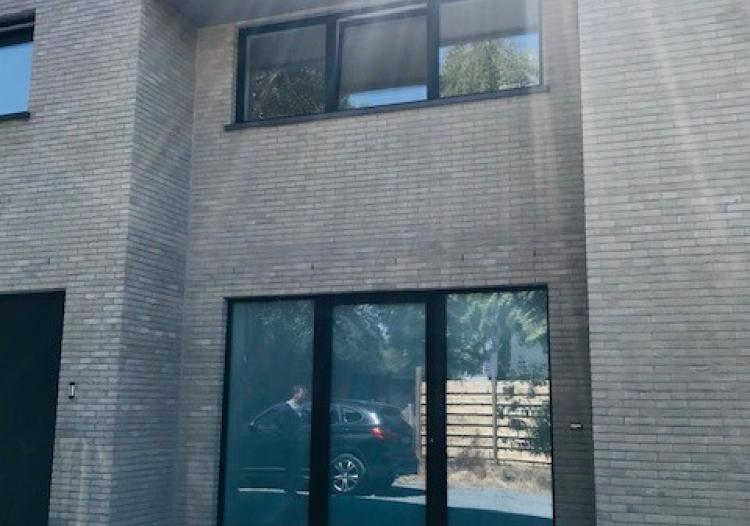





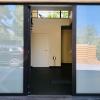
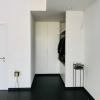
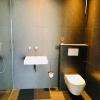
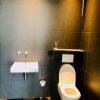
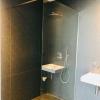
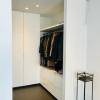
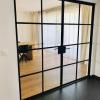
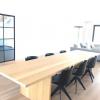
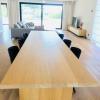
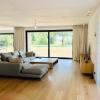
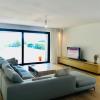
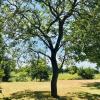
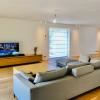
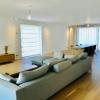
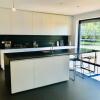
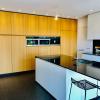
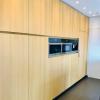
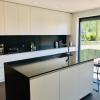
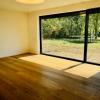
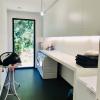
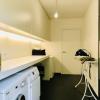
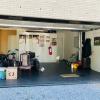
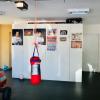
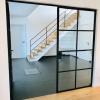
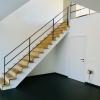
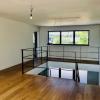
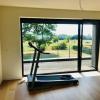
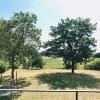
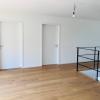
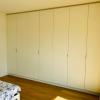
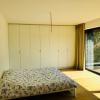
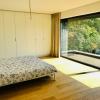
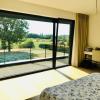
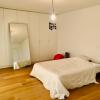
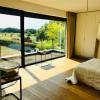
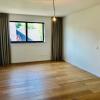
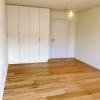
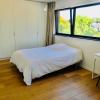
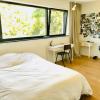
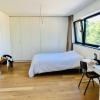
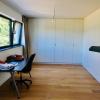
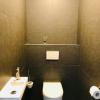
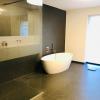
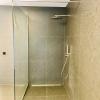
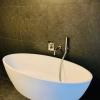
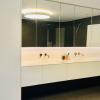
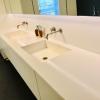
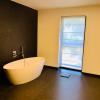
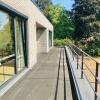
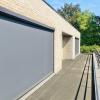
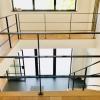
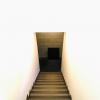
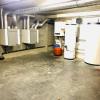
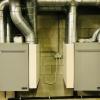
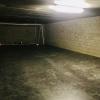
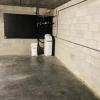
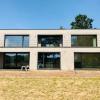
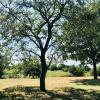
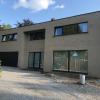
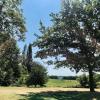
5 bedrooms
2 bathrooms
435m2 Living space
2135m2 Surface area
Year of construction: 2014
Description
SOLD WITHIN THE WEEK! Contact us for a free estimate of your home and a no-obligation conversation: 0475 / 68.79.72 or sabrina@michauxrealestate.com This architecturally handsome villa in white-gray brick with large glass areas has an enormous living area of 435 m2 and a beautiful view over the fields on a plot of 21 ares, 35 approx. The villa is located at the back with a private driveway. Discreet location.
Despite the quiet and green feeling that you have in the house and the garden, the house has a prime location, with excellent accessibility, both by public transport and by car (access roads and highways easily accessible). All amenities are nearby (bakery, supermarkets, bank, schools, hospital, ..).
Superior insulation, heating and ventilation techniques lead to an amazing energy performance and guarantee lower energy bills and a healthy indoor climate.
The glass front door gives access to a spacious entrance hall with vide, which is equipped with a cloakroom and guest toilet with sink and shower. Through glass doors we enter the 70 m2 living room with dining area and space for a desk. Next to it is the fully equipped Miele kitchen with a central water island in the middle. From the kitchen there is access to a covered terrace and the garden. From the living room and kitchen there is a beautiful view of the perfectly oriented garden that offers you an oasis of tranquility. The high ceilings combined with floor-to-ceiling windows create a wonderful spacious feeling. The room next to the kitchen can be set up as a reading corner / desk. A practical laundry room with fitted wardrobes, storage room, and indoor garage for 2 vehicles are also located on the ground floor.
The beautiful staircase in the entrance takes you to the first floor. A spacious night hall with a view of the garden and the fields behind gives access to 5 beautiful bedrooms with made-to-measure wardrobes and a centrally located bathroom with separate toilet. The high-quality finished bathroom includes made-to-measure cabinets with 2 sinks, a bath and walk-in shower.
Underfloor heating, heat pump, well. Facilities for alarm and videophone, sound system. Electric blinds at the rear of the house.
An absolute must for those looking for space, peace and privacy in a super-insulated, highly functional home of a high level in a quiet and child-friendly environment, only 3 km from Leuven center, within walking distance of public transport and shops and with a easy connection to Leuven, Mechelen, Antwerp and Brussels.
Despite the quiet and green feeling that you have in the house and the garden, the house has a prime location, with excellent accessibility, both by public transport and by car (access roads and highways easily accessible). All amenities are nearby (bakery, supermarkets, bank, schools, hospital, ..).
Superior insulation, heating and ventilation techniques lead to an amazing energy performance and guarantee lower energy bills and a healthy indoor climate.
The glass front door gives access to a spacious entrance hall with vide, which is equipped with a cloakroom and guest toilet with sink and shower. Through glass doors we enter the 70 m2 living room with dining area and space for a desk. Next to it is the fully equipped Miele kitchen with a central water island in the middle. From the kitchen there is access to a covered terrace and the garden. From the living room and kitchen there is a beautiful view of the perfectly oriented garden that offers you an oasis of tranquility. The high ceilings combined with floor-to-ceiling windows create a wonderful spacious feeling. The room next to the kitchen can be set up as a reading corner / desk. A practical laundry room with fitted wardrobes, storage room, and indoor garage for 2 vehicles are also located on the ground floor.
The beautiful staircase in the entrance takes you to the first floor. A spacious night hall with a view of the garden and the fields behind gives access to 5 beautiful bedrooms with made-to-measure wardrobes and a centrally located bathroom with separate toilet. The high-quality finished bathroom includes made-to-measure cabinets with 2 sinks, a bath and walk-in shower.
Underfloor heating, heat pump, well. Facilities for alarm and videophone, sound system. Electric blinds at the rear of the house.
An absolute must for those looking for space, peace and privacy in a super-insulated, highly functional home of a high level in a quiet and child-friendly environment, only 3 km from Leuven center, within walking distance of public transport and shops and with a easy connection to Leuven, Mechelen, Antwerp and Brussels.
Spatial scheduling
| Bouwvergunning | Yes |
| Recente bestemming | Urban zone |
| Dagvaardingen | No |
| Judiciary recovery measure | No |
| Administrative enforcement | No |
| Charge under penalty | No |
| Amicable settlement | No |
| Voorkooprecht | No |
Comfort
| Floor heating | yes |
| Heat pump | yes |
| Joinery outside | Aluminum |
| Sun blinds | yes |
| Glazing | Triple glazing |
| Home automation | yes |
| Videophone | yes |
| Alarm | yes |
| Well | yes |
Financial info
| Price | info at the office |
Other information
| Available on | at the deed |
Relating to the construction
| Construction type | detached |
| Construction year | 2014 |
| Number of bedrooms | 5 |
| Number of bathrooms | 2 |
| Number of toilets | 2 |
| State | Excellent state |
| Ground surface | 2135 m² |
| Building surface | 232 m² |
| Living surface | 435 m² |
| Façade width | 17,59 m |
| Number of floors | 2 |
| Cadastral classification | 2 |
| Cadastral section | B |
| Lot number | 401/N/2P0001 |
| Electrical check certification | Obtained, valid |
| Renovation obligation | Not entered |
