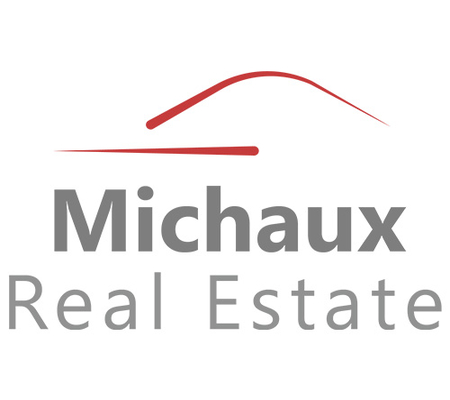Villa for € 719.000
Engelenbosweg 14, 3020 Herent
Ref: Engelenbosweg14
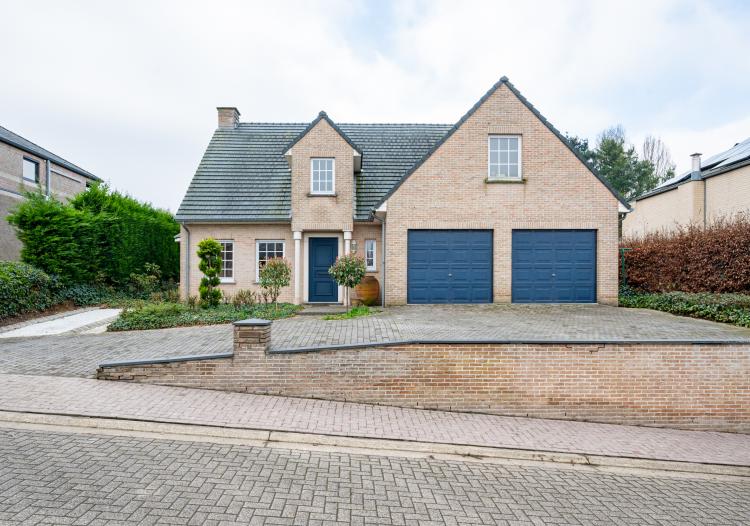
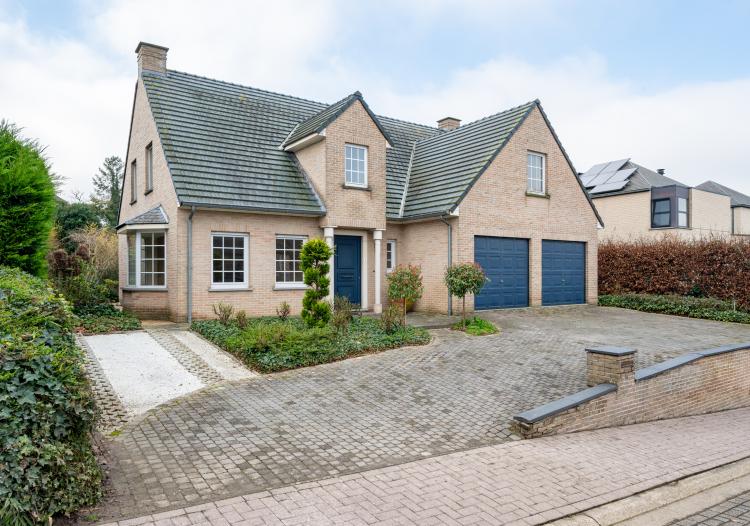
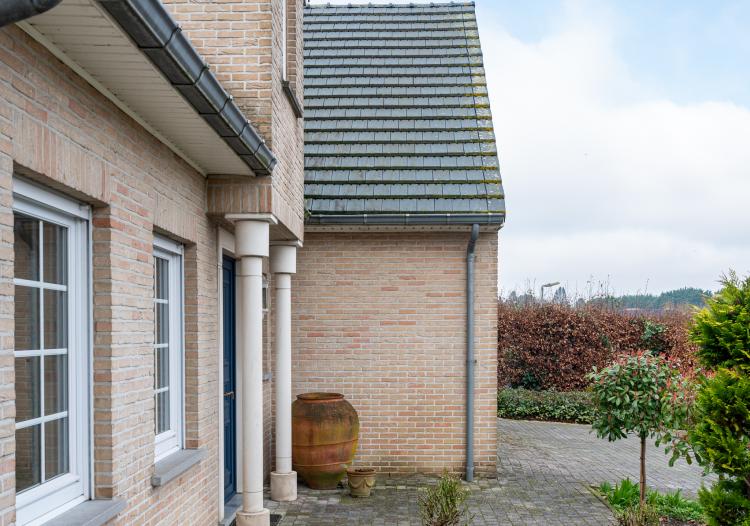
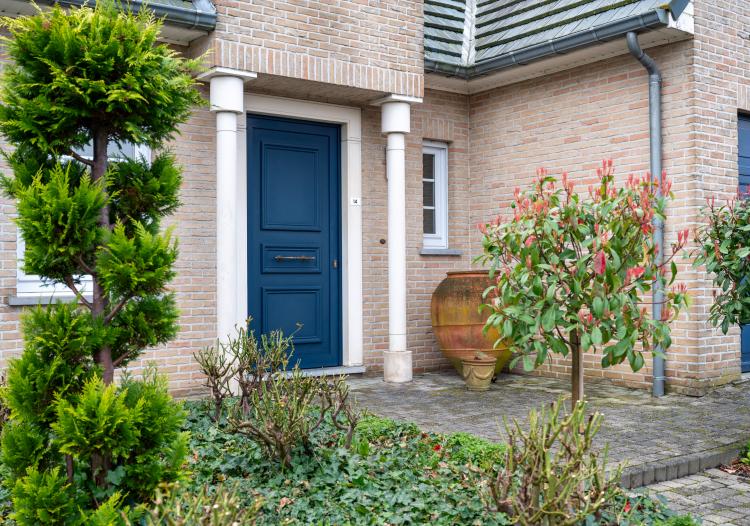
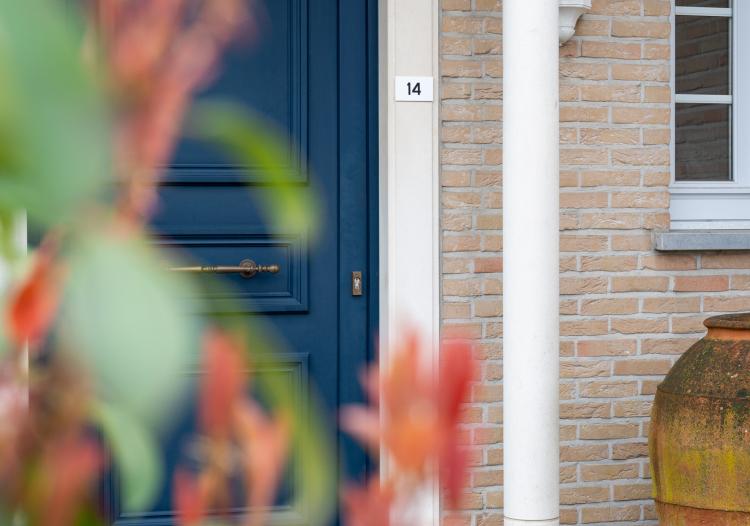





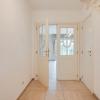
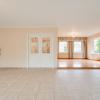
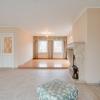
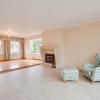

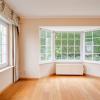

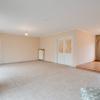
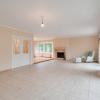
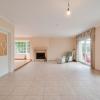
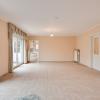

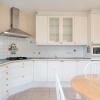
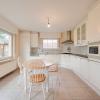

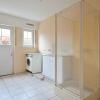
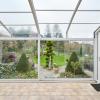
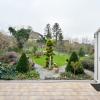
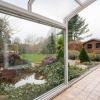
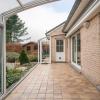
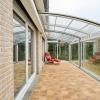
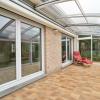
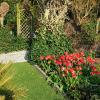
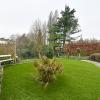
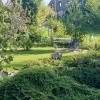
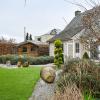
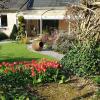
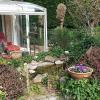

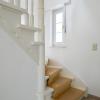
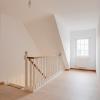
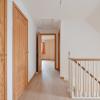
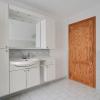
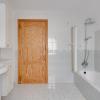


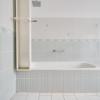
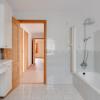
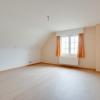
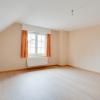
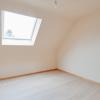

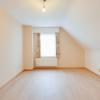
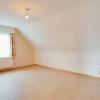
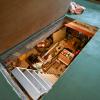
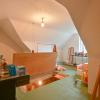
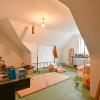
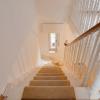
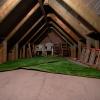
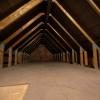
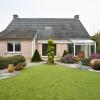
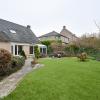
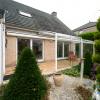
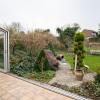
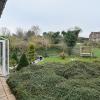
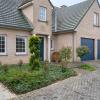
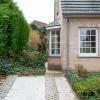
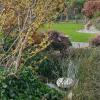

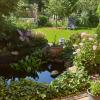

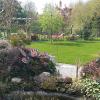
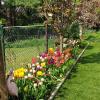


4 bedrooms
2 bathrooms
231m2 Living space
644m2 Surface area
EPC: 246 kWh/m2
Year of construction: 1996
Division
| Attic 1 | 24 m² | |
| Bathroom 1 | 9,40 m² | |
| Bedroom 1 | 21 m² | |
| Bedroom 2 | 10,50 m² | |
| Bedroom 3 | 16 m² | |
| Dining | 35 m² | |
| Garage | 35 m² | |
| Hall | 8 m² | |
| Kitchen 1 | 17,50 m² | |
| Laundry room | 10 m² | |
| Living | 44,40 m² | |
| Night hall | 13 m² | |
| Store room | 10 m² |
Spatial scheduling
| Bouwvergunning | Yes |
| Recente bestemming | Urban zone |
| Dagvaardingen | No |
| Judiciary recovery measure | No |
| Administrative enforcement | No |
| Charge under penalty | No |
| Amicable settlement | No |
| Voorkooprecht | No |
| Verkavelingsvergunning | Yes |
| Effectively vulnerable to flooding | No |
| Possibly vulnerable to flooding | No |
| Defined floodplain | No |
| Defined bank area | No |
| Risk zone for floods | No |
| G-score | A |
| P-score | A |
| Listed property? | No |
| Protected monument | No |
| Protected area | No |
| Cultural-historical protected area | No |
| Conservation area | No |
| Conservation area | No |
| Protected archaeological site | No |
| Protected archaeological zone | No |
| Protected archaeological monument | No |
EPC data
| EPC n° | 20240317-0003176793-RES-1 |
| Energy label |
C

|
| EPC value | 246 kWh/m² |
246
Comfort
| Kitchentype | Equipped |
| Bathroom type | Equipped |
| Heating | Gas |
| Joinery outside | Plastic |
| Glazing | Double glazing |
| connection to electricity network | yes |
| Connection to sewer | yes |
| Gas connection | yes |
| Well | yes |
| Content well (liters) | 2 x 7500 liter |
Financial info
| Price | € 719.000,00 |
| Registration and other fees | € 25.481,94 |
| Cadastral revenue | € 1.797,00 |
Other information
| Available on | at the deed |
| Garden present | yes |
| Garden orientation | SW |
| Number of garages | 2 |
| Number of parking spots | 1 |
| Distance to public transport | 500 m |
| Distance to stores | 500 m |
| Distance to school | 500 m |
| Ready to move in | yes |
Relating to the construction
| Construction type | detached |
| Construction year | 1996 |
| Number of bedrooms | 4 |
| Number of bathrooms | 2 |
| Number of toilets | 2 |
| State | Excellent state |
| Ground surface | 644 m² |
| Living surface | 231 m² |
| Number of floors | 2 |
| Roof type | Saddleback roof |
| Cadastral classification | Herent 4 AFD |
| Cadastral section | E |
| Lot number | 0014X10P0000 |
| Electrical check certification | Obtained, invalid |
| Renovation obligation | No |
