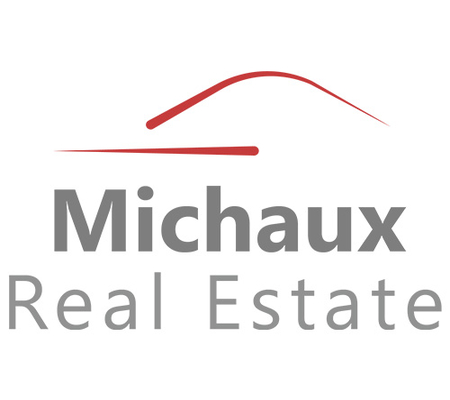Amazing villa with swimming pool
Villa
Ref: M
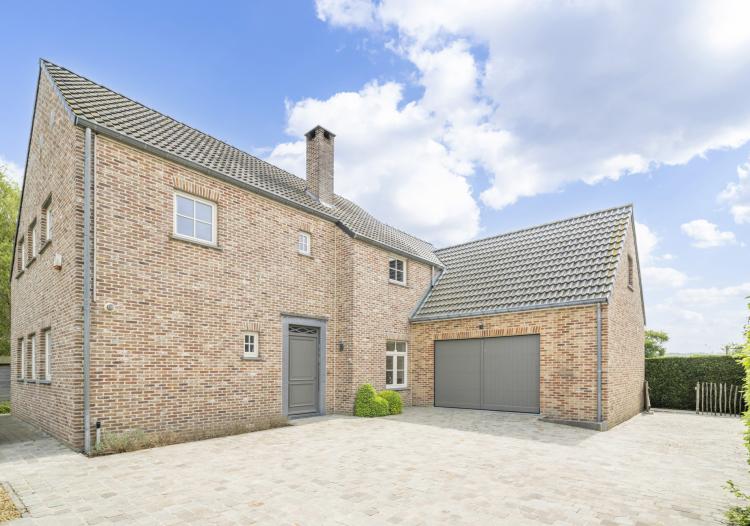
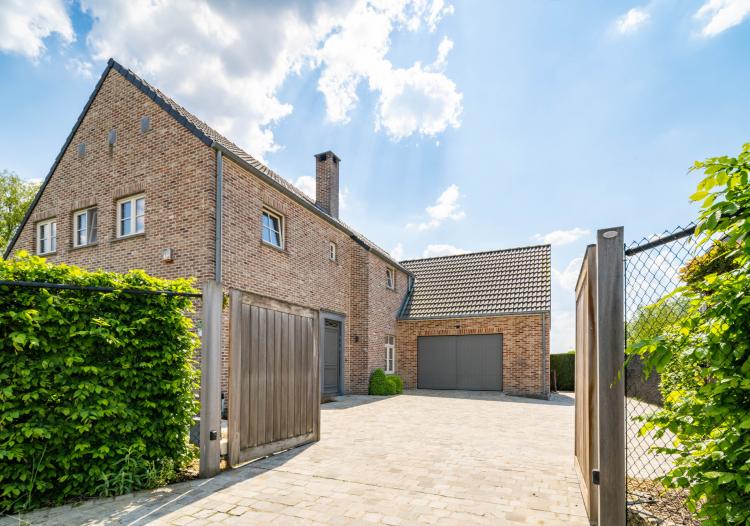
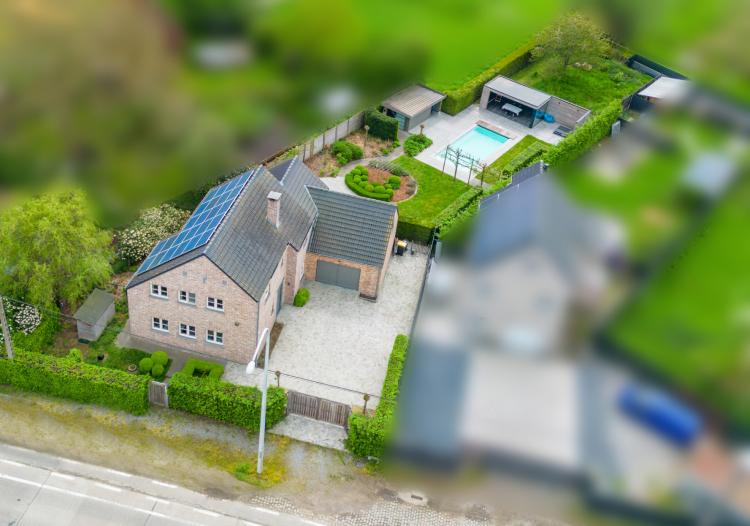
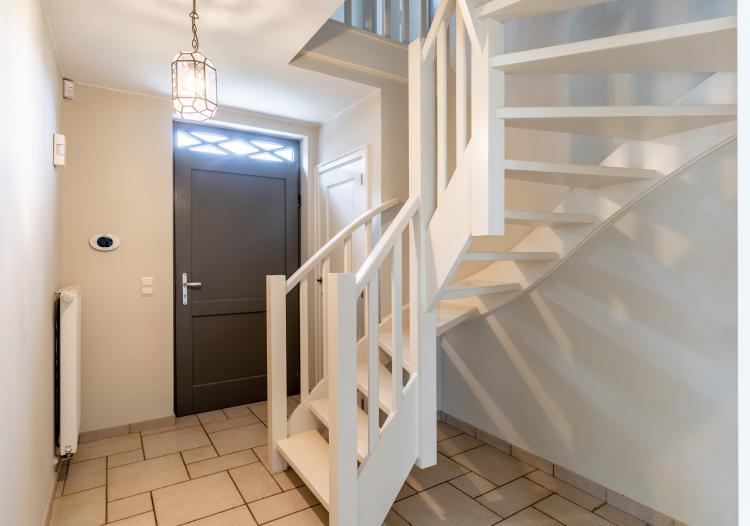
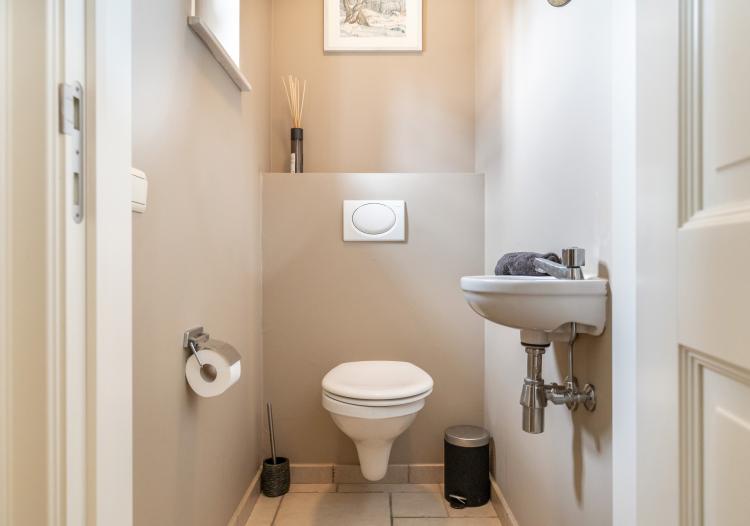





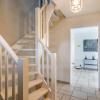
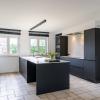
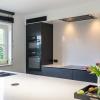
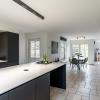
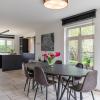
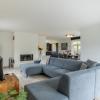
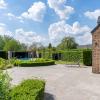
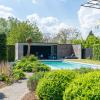
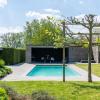
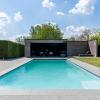
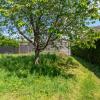
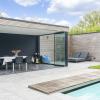
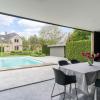
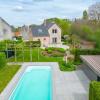
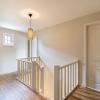
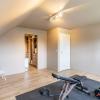
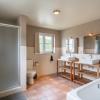
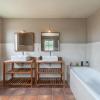
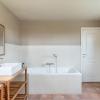
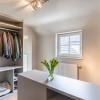
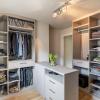
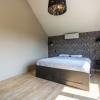
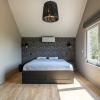
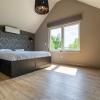
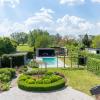
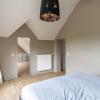
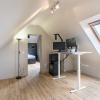
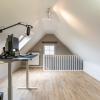
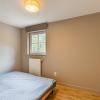
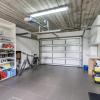
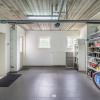
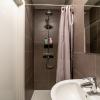
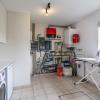
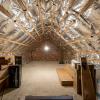
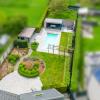
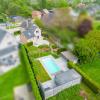
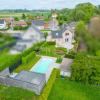
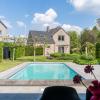
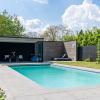
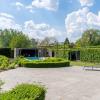
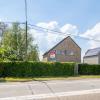
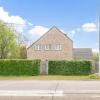
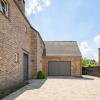
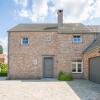
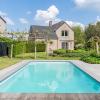
4 bedrooms
2 bathrooms
258m2 Living space
1251m2 Surface area
EPC: 166 kWh/m2
Year of construction: 2005
Description
SOLD ! This spacious villa with a beautiful landscaped garden of 12 ares 51 ca and 4 bedrooms, a short distance from Leuven, is offered for sale by Michaux Real Estate and HM Vastgoed together.
Through a beautiful entrance hall with guest toilet, we enter a sun-drenched living space with open and recently fitted kitchen (2021). The built-in fireplace provides extra cosiness on colder days. The view on the beautiful garden and the swimming pool gives an instant holiday feeling. The 2 double door windows give direct access to the south-facing terrace. Next to the kitchen is a comfortable laundry room / storage room. On the 1st floor there are 4 bedrooms, 2 with dressing and fitted wardrobes. From the master bedroom with the adjoining dressing room you can enjoy a beautiful open view on the garden. The bathroom has a bath, shower, 2 sinks and a toilet. The already insulated attic is accessible via a pull-out staircase, which offers extra space. The indoor garage is equipped with a sectional door, accessible from the courtyard that offers space for several cars. In the garage there is an extra shower room with toilet.Solar panels and heat pump for swimming pool.
Are you looking for a beautiful energy-efficient home? From May 16, this villa can be visited by appointment: 0475/68.79.72 or sabrina@michauxrealestate.com
More photos can be seen on our website and plans of the house at downloads. The habitable surface is 258 m2 (source EPC). A short distance from Leuven: 5 km, from Mechelen: 18 km, from Brussels: 21 km.
HM Vastgoed and Michaux Real Estate work together to offer even more service and availability to our customers and potential buyers in order to realize the quickest and best possible sale.
Through a beautiful entrance hall with guest toilet, we enter a sun-drenched living space with open and recently fitted kitchen (2021). The built-in fireplace provides extra cosiness on colder days. The view on the beautiful garden and the swimming pool gives an instant holiday feeling. The 2 double door windows give direct access to the south-facing terrace. Next to the kitchen is a comfortable laundry room / storage room. On the 1st floor there are 4 bedrooms, 2 with dressing and fitted wardrobes. From the master bedroom with the adjoining dressing room you can enjoy a beautiful open view on the garden. The bathroom has a bath, shower, 2 sinks and a toilet. The already insulated attic is accessible via a pull-out staircase, which offers extra space. The indoor garage is equipped with a sectional door, accessible from the courtyard that offers space for several cars. In the garage there is an extra shower room with toilet.Solar panels and heat pump for swimming pool.
Are you looking for a beautiful energy-efficient home? From May 16, this villa can be visited by appointment: 0475/68.79.72 or sabrina@michauxrealestate.com
More photos can be seen on our website and plans of the house at downloads. The habitable surface is 258 m2 (source EPC). A short distance from Leuven: 5 km, from Mechelen: 18 km, from Brussels: 21 km.
HM Vastgoed and Michaux Real Estate work together to offer even more service and availability to our customers and potential buyers in order to realize the quickest and best possible sale.
Division
| Attic 1 | 33,3 m² | |
| Bathroom 1 | 10 m² | |
| Bathroom 2 | 2,6 m² | |
| Bedroom 1 | 17,2 m² | |
| Bedroom 2 | 8,6 m² | |
| Bedroom 3 | 9,5 m² | |
| Bedroom 4 | 15,5 m² | |
| Dressing | 15 m² | |
| Garage | 25 m² | |
| Hall | 7,4 m² | |
| Kitchen 1 | 18,60 m² | |
| Laundry room | 9,4 m² | |
| Living | 44,30 m² | |
| Night hall | 13 m² | |
| Wc1 | 1,3 m² |
Spatial scheduling
| Bouwvergunning | Yes |
| Recente bestemming | Residential zone with rural character |
| Dagvaardingen | No |
| Judiciary recovery measure | No |
| Administrative enforcement | No |
| Charge under penalty | No |
| Amicable settlement | No |
| Voorkooprecht | No |
| Effectively vulnerable to flooding | No |
| Possibly vulnerable to flooding | No |
| Defined floodplain | No |
| Defined bank area | No |
| Risk zone for floods | No |
| G-score | A |
| P-score | C |
| Listed property? | No |
| Protected monument | No |
| Protected area | No |
| Cultural-historical protected area | No |
| Conservation area | No |
| Conservation area | No |
| Protected archaeological site | No |
| Protected archaeological zone | No |
| Protected archaeological monument | No |
EPC data
| EPC n° | 202108230002454787 RES1 |
| Energy label |
B

|
| EPC value | 166 kWh/m² |
166
Comfort
| Kitchentype | Hyper equipped |
| Bathroom type | Equipped |
| Heating | Gas |
| Solar panels | yes |
| Heat pump | yes |
| Joinery outside | Plastic |
| Glazing | Double glazing |
| Parlophone | yes |
| Alarm | yes |
| Distribution | yes |
| Dressing | yes |
| Swimmingpool | yes |
| Connection to sewer | yes |
| Septic tank | yes |
| Telephone connection | yes |
| Internet connection | yes |
| Connection to water | yes |
| Well | yes |
| Content well (liters) | 5000 liter |
Financial info
| Price | info at the office |
Other information
| Available on | at the deed |
| Garden present | yes |
| Garden surface | 1251 m² |
| Garden orientation | SW |
| Garden decor | Fully landscaped |
| Number of garages | 1 |
| Number of parking spots | 3 |
| Distance to public transport | 100 m |
| Distance to stores | 3000 m |
| Distance to school | 2000 m |
Relating to the construction
| Construction type | detached |
| Construction year | 2005 |
| Renovation period | 2021 |
| Number of bedrooms | 4 |
| Number of bathrooms | 2 |
| Number of toilets | 3 |
| State | Excellent state |
| Ground surface | 1251 m² |
| Living surface | 258 m² |
| Ground width | 13,90 m |
| Façade width | 9 m |
| Number of facades | 4 |
| Cadastral classification | Herent 4 AFD Winksele |
| Cadastral section | B121 |
| Lot number | 00H/P0000 |
| Electrical check certification | Obtained, valid |
| Renovation obligation | No |
